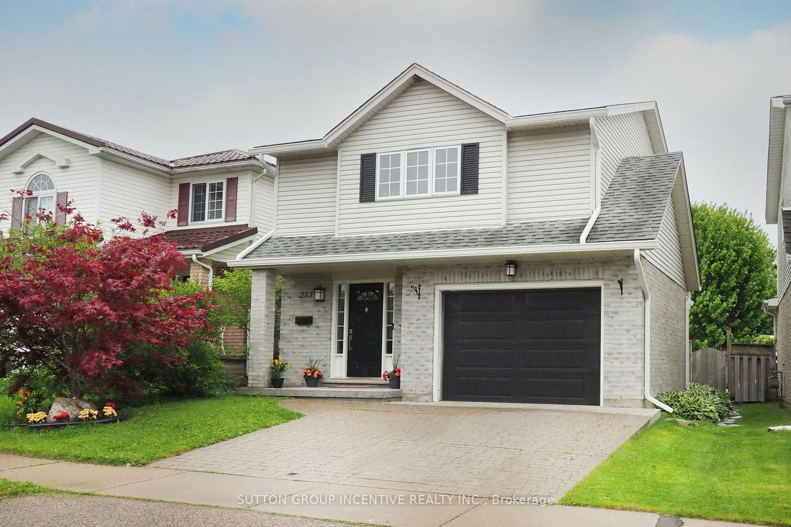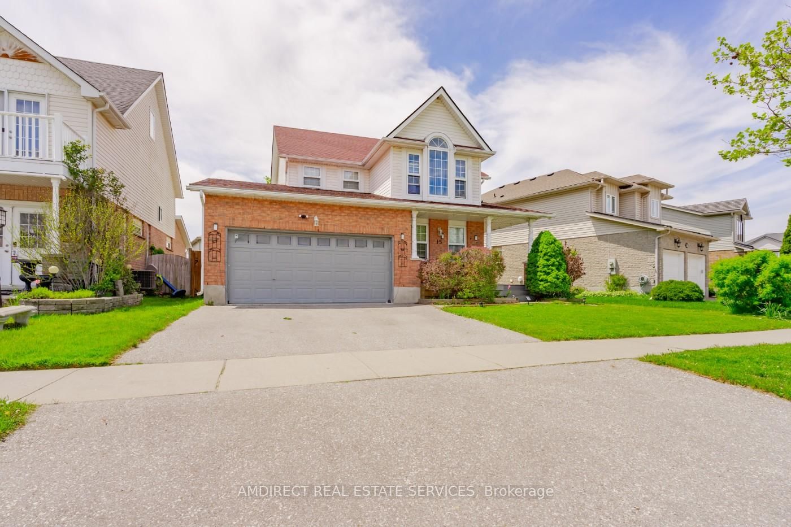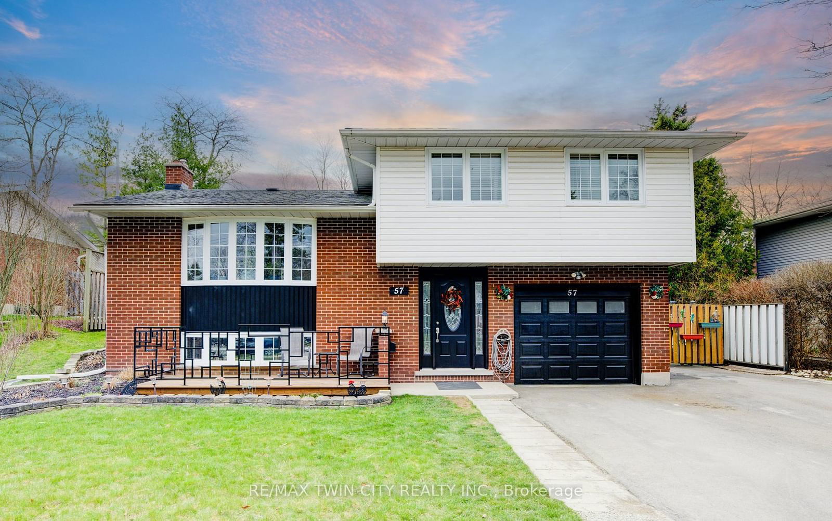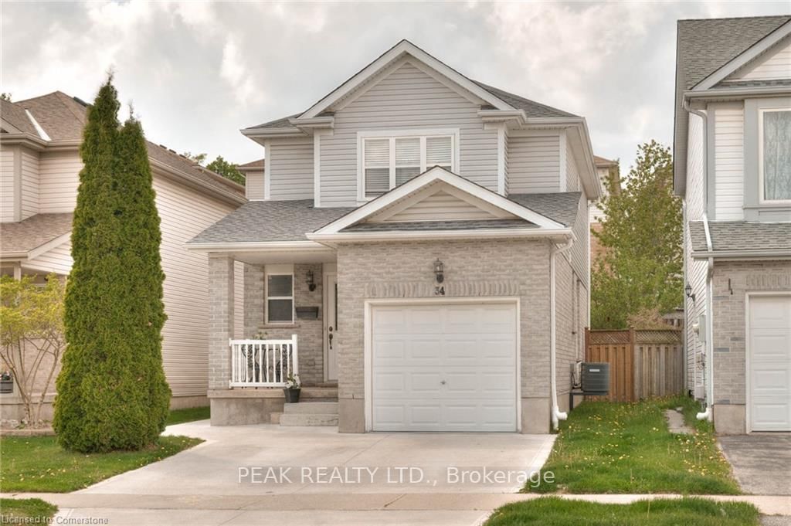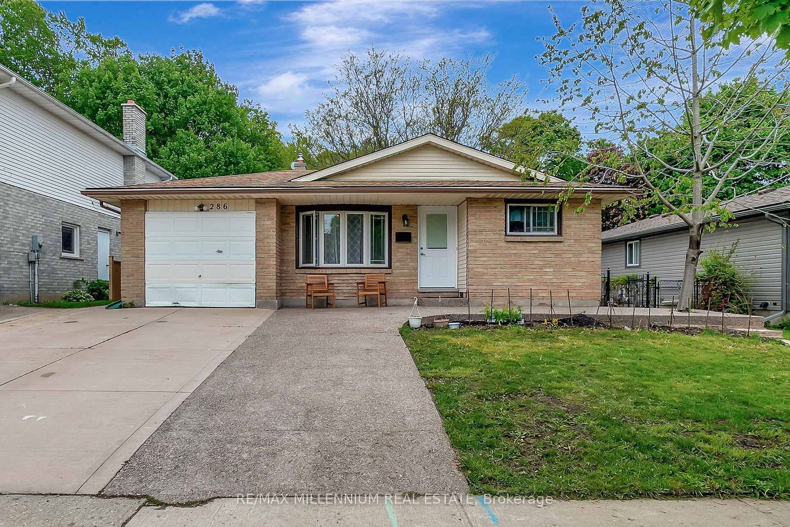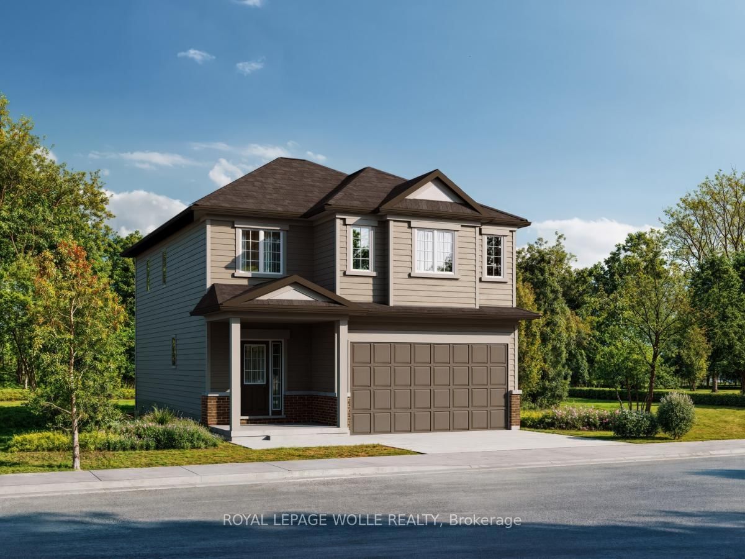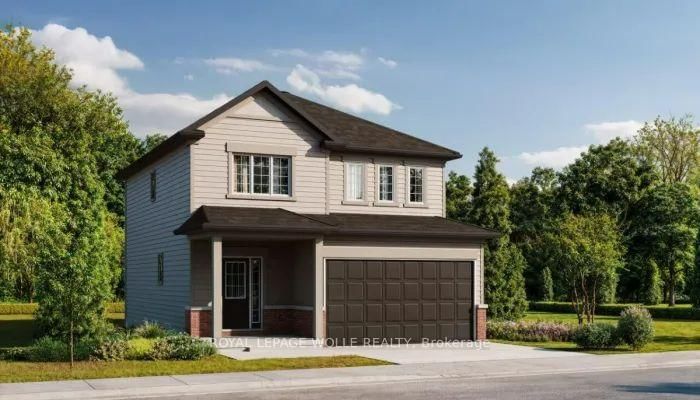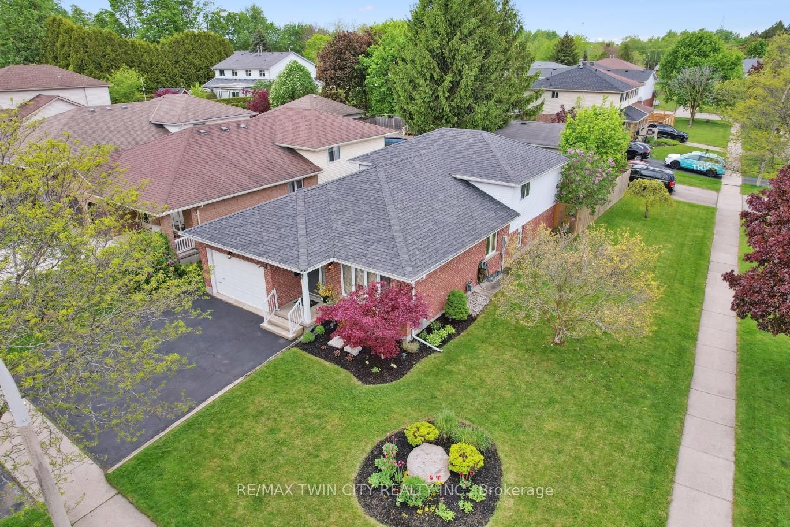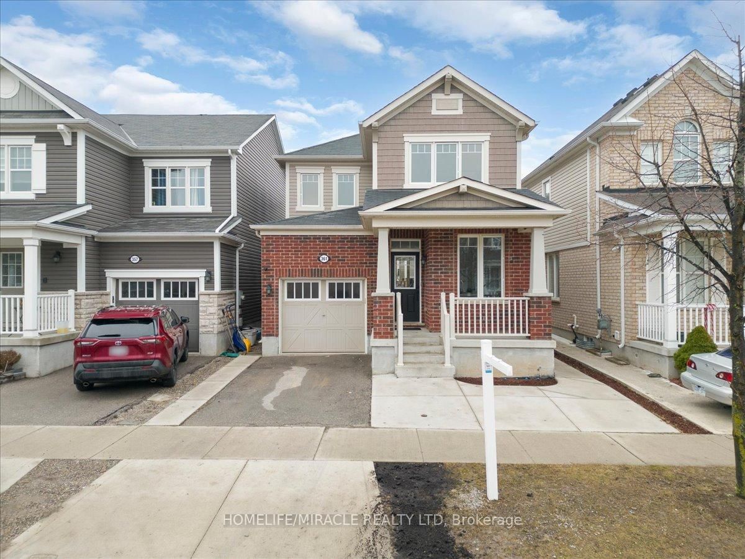Overview
-
Property Type
Detached, 2-Storey
-
Bedrooms
3
-
Bathrooms
2
-
Basement
Unfinished
-
Kitchen
1
-
Total Parking
4 (2 Attached Garage)
-
Lot Size
105.17x57.64 (Feet)
-
Taxes
$4,417.00 (2024)
-
Type
Freehold
Property description for 112 Milfoil Crescent, Kitchener, N2E 3L3
Local Real Estate Price Trends
Active listings
Average Selling Price of a Detached
May 2025
$10,909
Last 3 Months
$592,842
Last 12 Months
$680,535
May 2024
$93,991
Last 3 Months LY
$2,885,337
Last 12 Months LY
$1,336,752
Change
Change
Change
Historical Average Selling Price of a Detached in
Average Selling Price
3 years ago
$889,909
Average Selling Price
5 years ago
$268,169
Average Selling Price
10 years ago
$356,727
Change
Change
Change
Number of Detached Sold
May 2025
151
Last 3 Months
130
Last 12 Months
117
May 2024
79
Last 3 Months LY
83
Last 12 Months LY
70
Change
Change
Change
How many days Detached takes to sell (DOM)
May 2025
19
Last 3 Months
47
Last 12 Months
45
May 2024
81
Last 3 Months LY
55
Last 12 Months LY
46
Change
Change
Change
Average Selling price
Inventory Graph
Mortgage Calculator
This data is for informational purposes only.
|
Mortgage Payment per month |
|
|
Principal Amount |
Interest |
|
Total Payable |
Amortization |
Closing Cost Calculator
This data is for informational purposes only.
* A down payment of less than 20% is permitted only for first-time home buyers purchasing their principal residence. The minimum down payment required is 5% for the portion of the purchase price up to $500,000, and 10% for the portion between $500,000 and $1,500,000. For properties priced over $1,500,000, a minimum down payment of 20% is required.
































